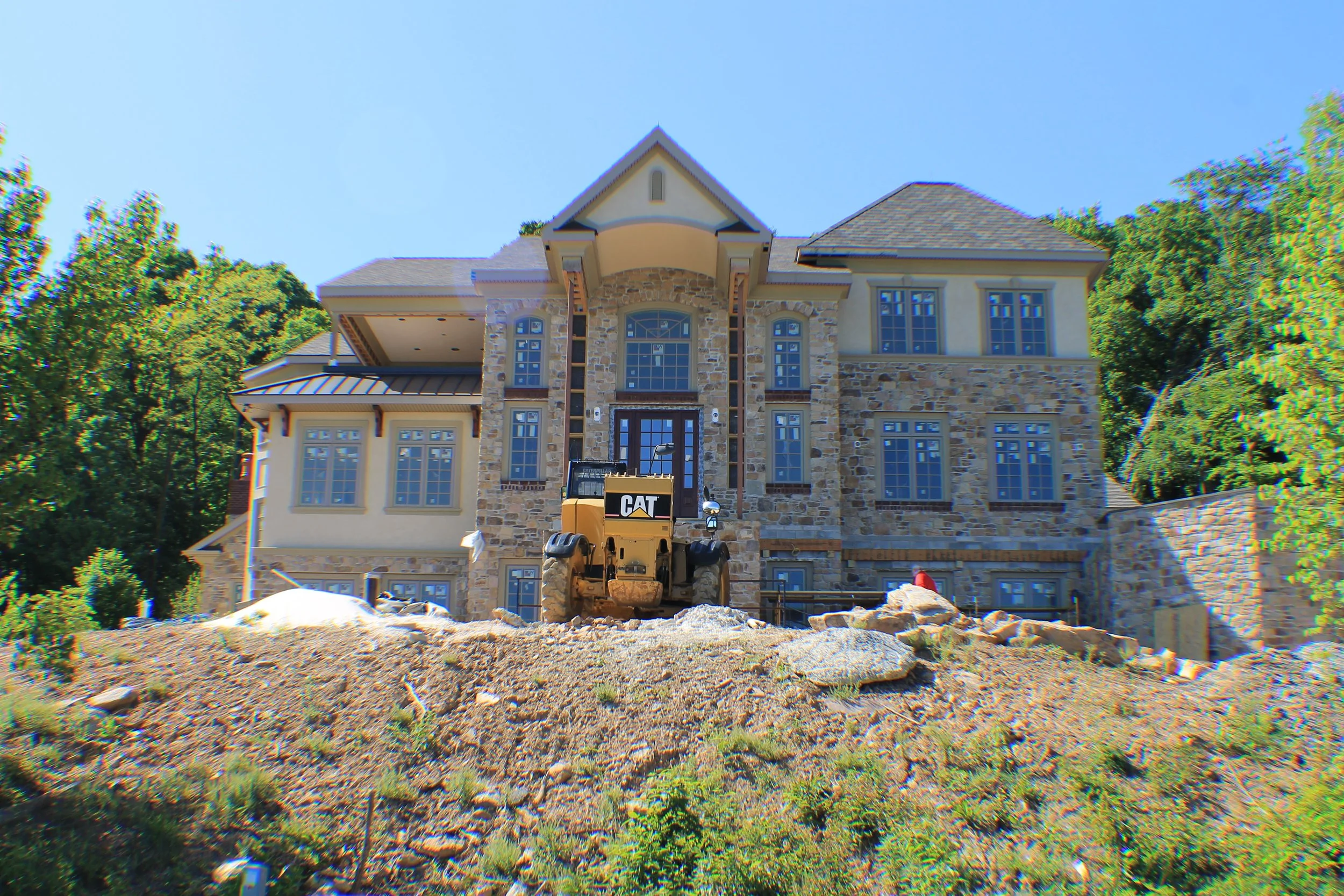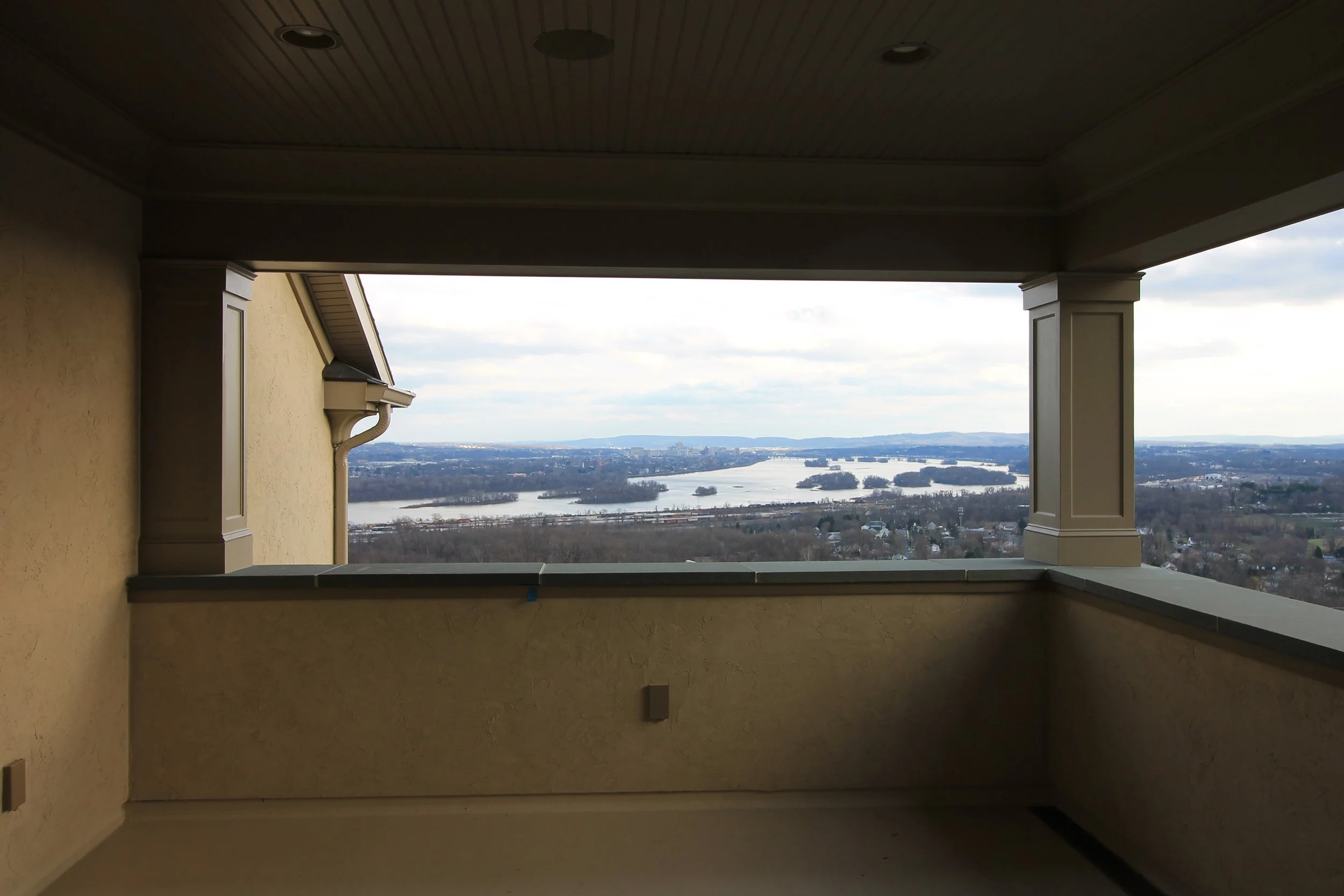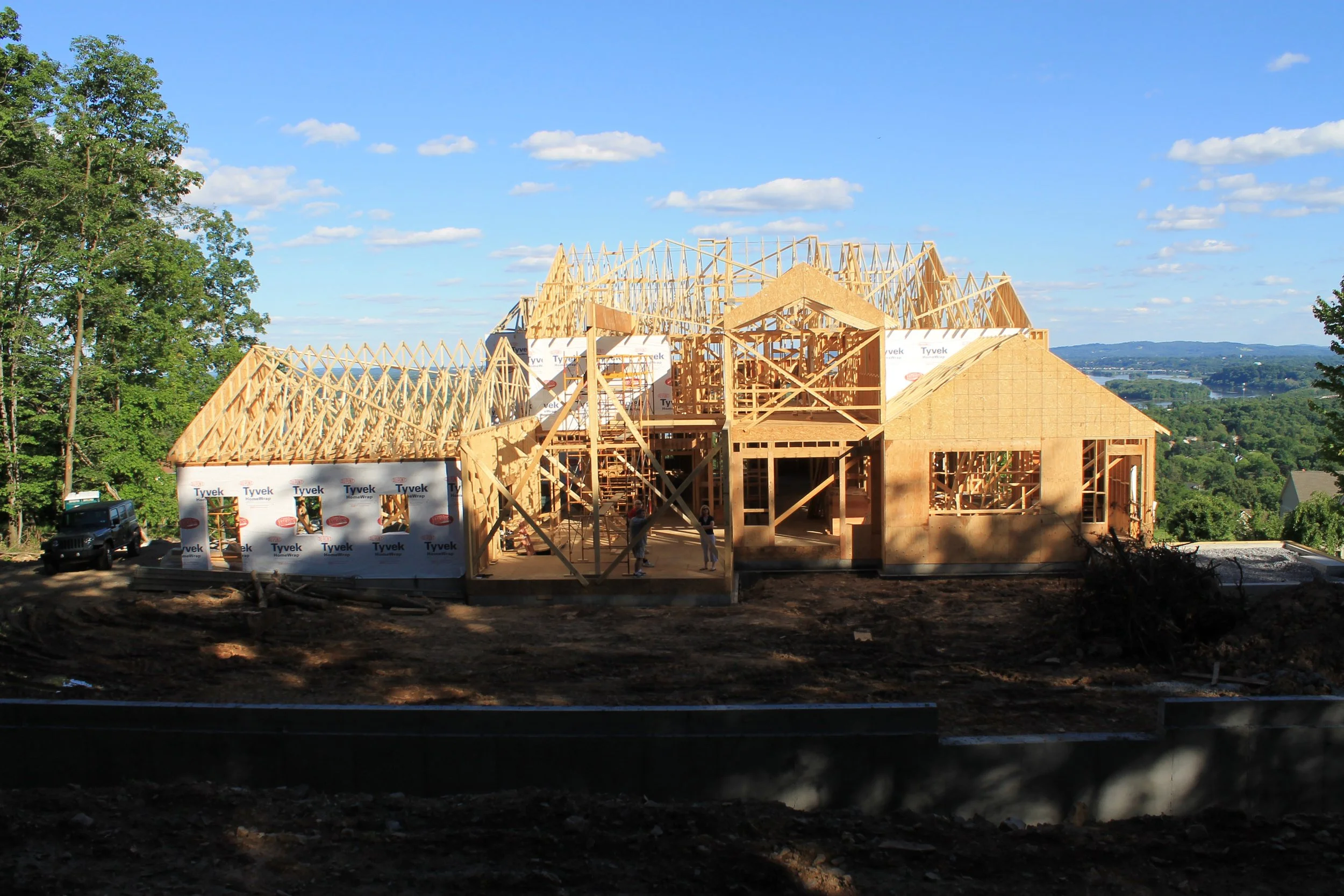Private Residence New Construction
This project was a new construction 2-story single family house. Due to the steep slope of the site, part of the basement was built-out of the ground. The first floor was designed with a formal living room and dining room, an office, kitchen, breakfast nook, 2-story family room and complete with a large sunroom. The second floor was designed with 3 large bedrooms each with a private ensuite plus a primary suite retreat. To take advantage of the great views, we provided an outdoor patio on the second floor.
Project Location: Harrisburg, PA








