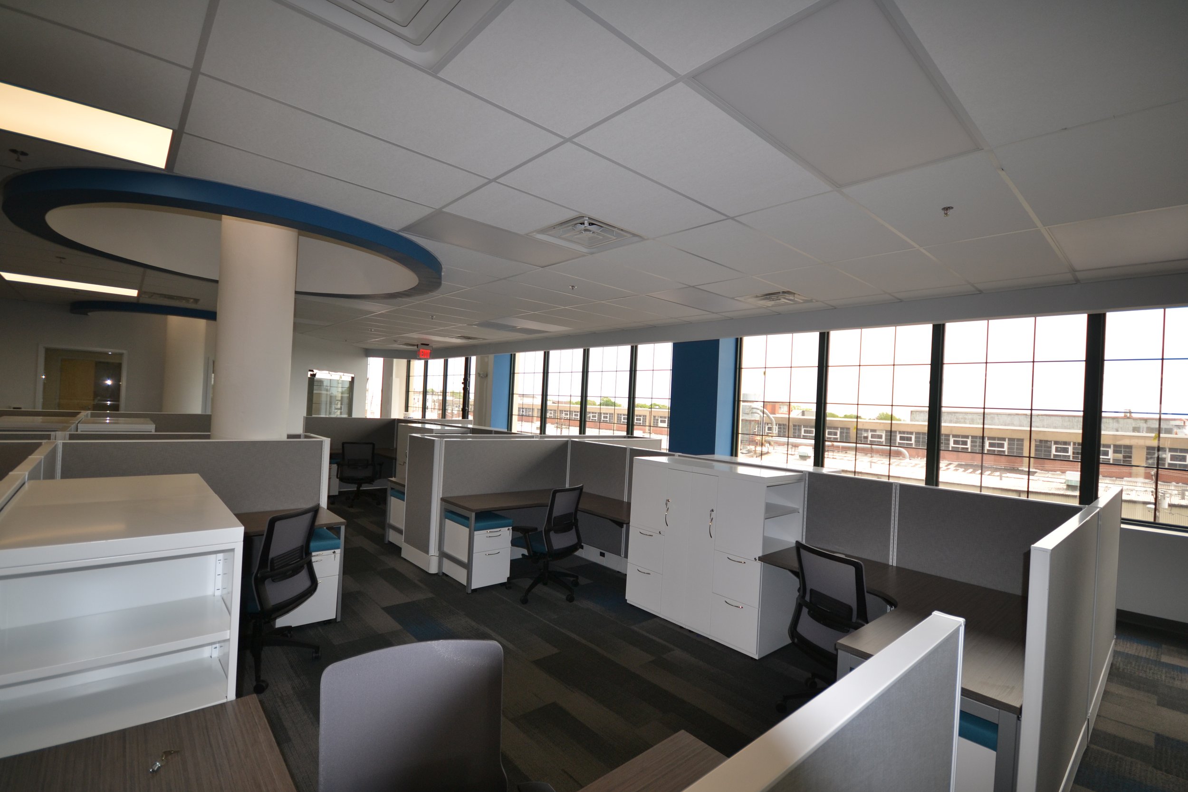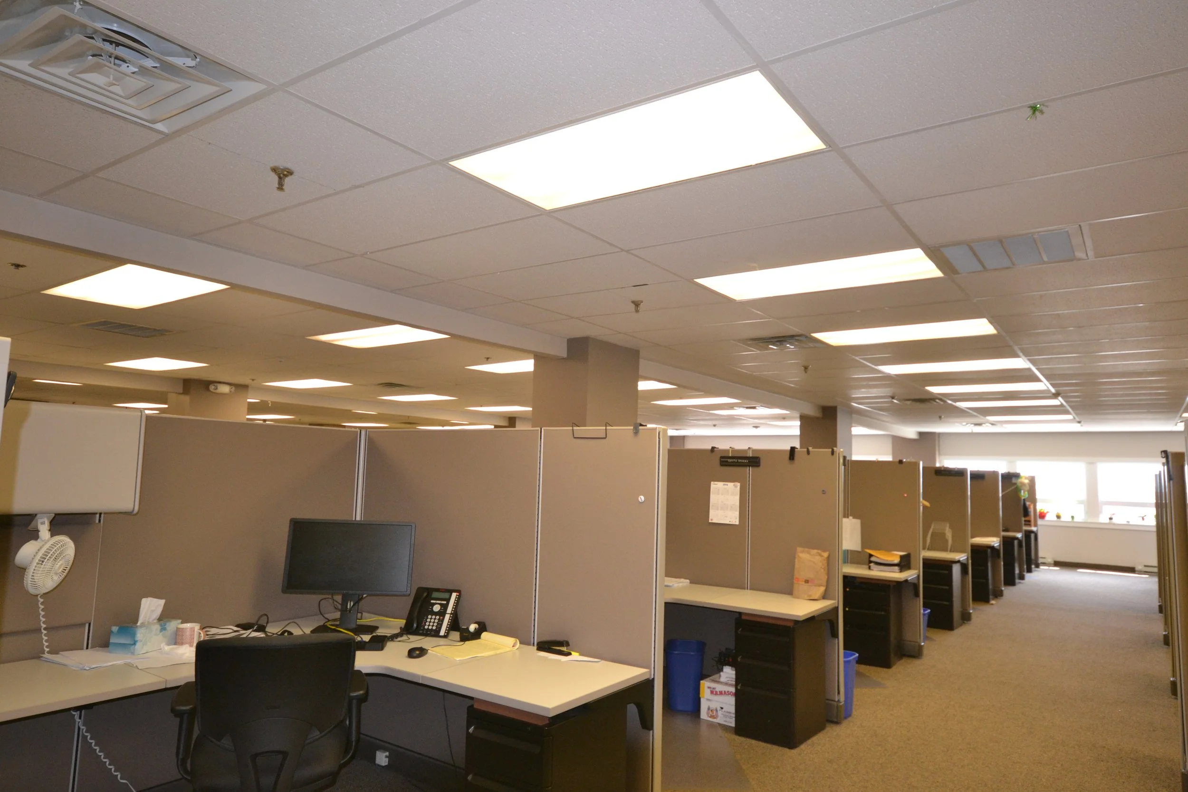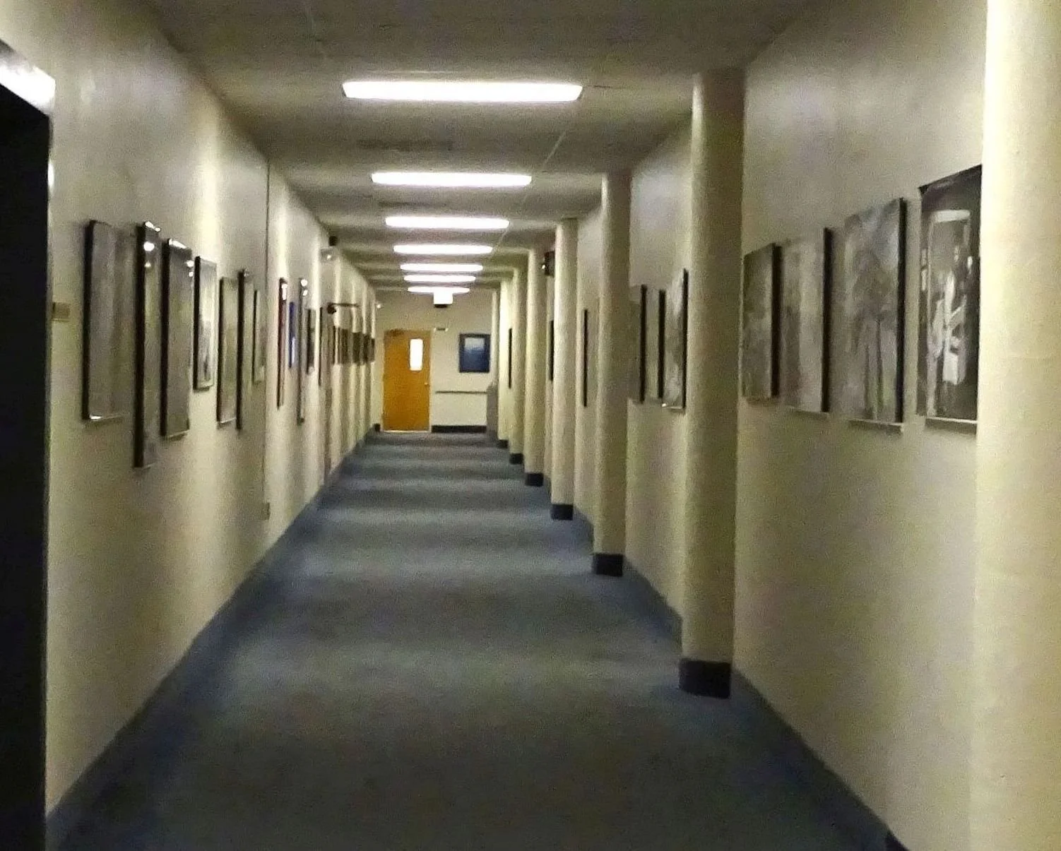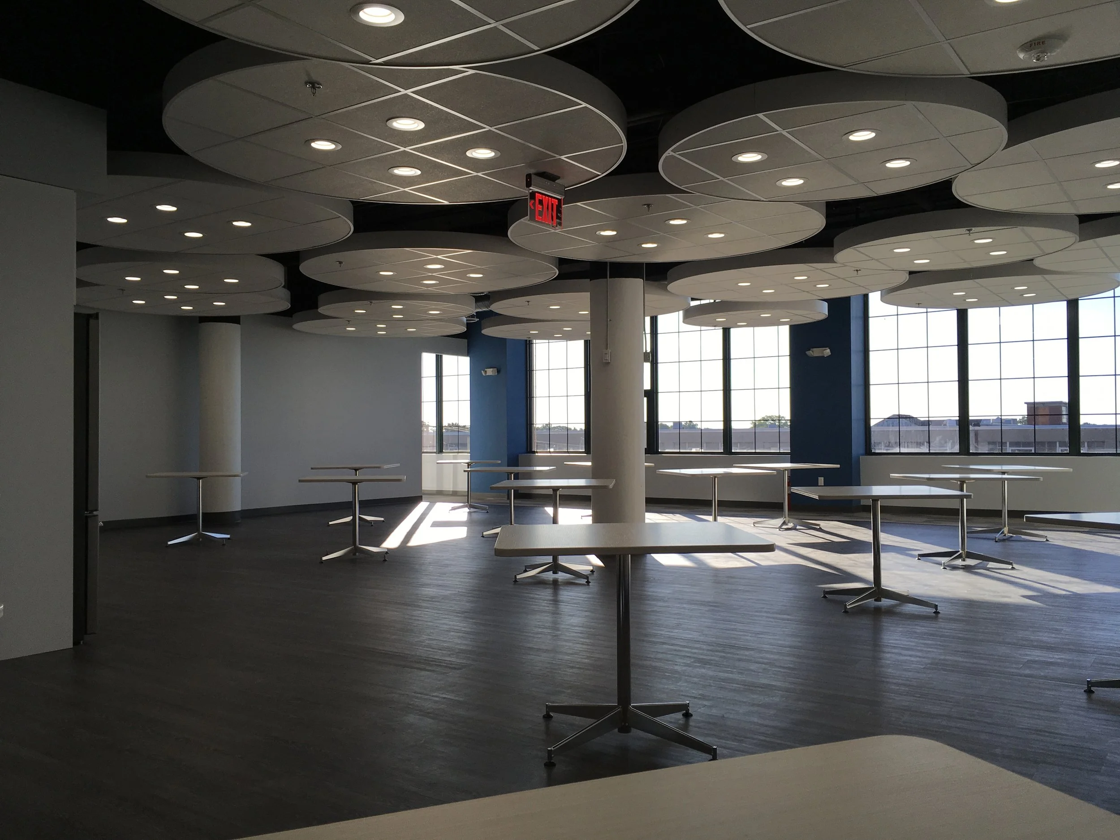Office Renovation
This project provided an updated face lift to both the exterior and interior of this existing 3-story office building. The exterior received brand new windows. The existing interior consisted of a typical cubicle layout with the private offices located on the outside perimeter. The client complained the original layout was very dark and did not provide a lot of natural light to the center of the building. The new layout is much more modern and uses glass walls as dividers to ensure the natural light extends deeper into the building. The original structure was buried within the walls. We chose to expose the concrete structural columns and highlight some of the original features within the building giving it a modern industrial feel.
Project Location: Trenton, NJ








