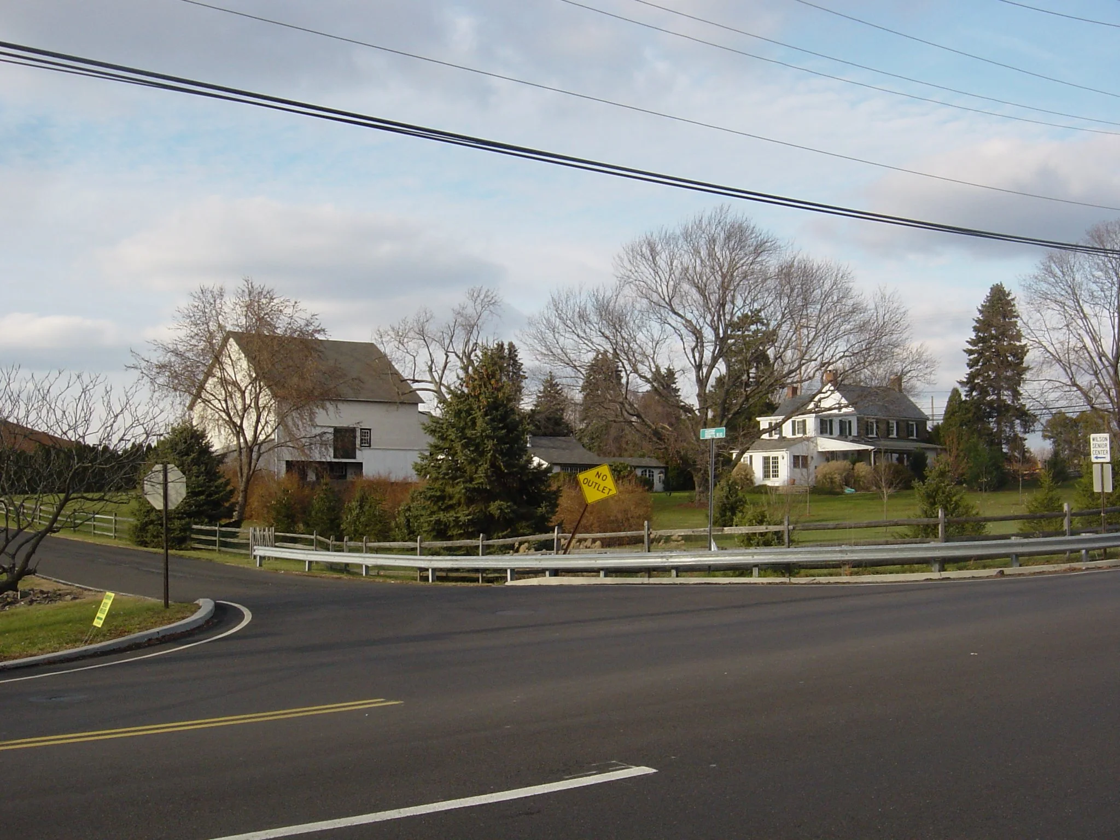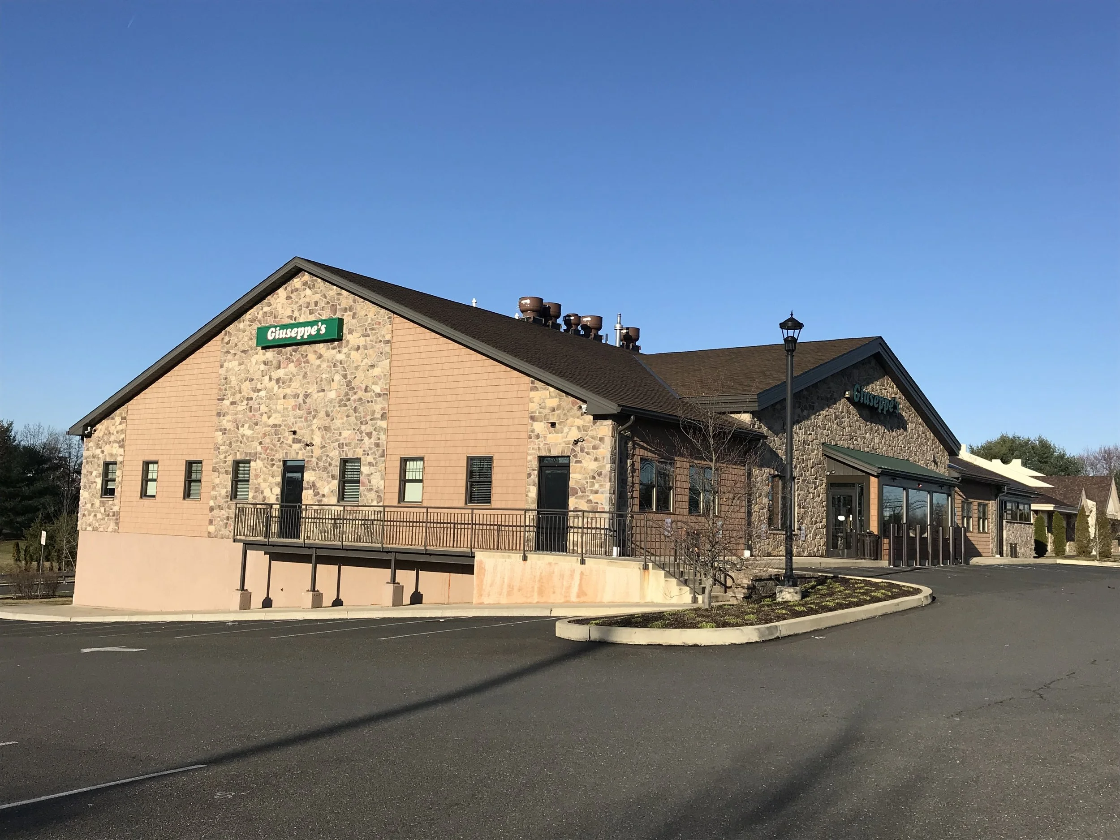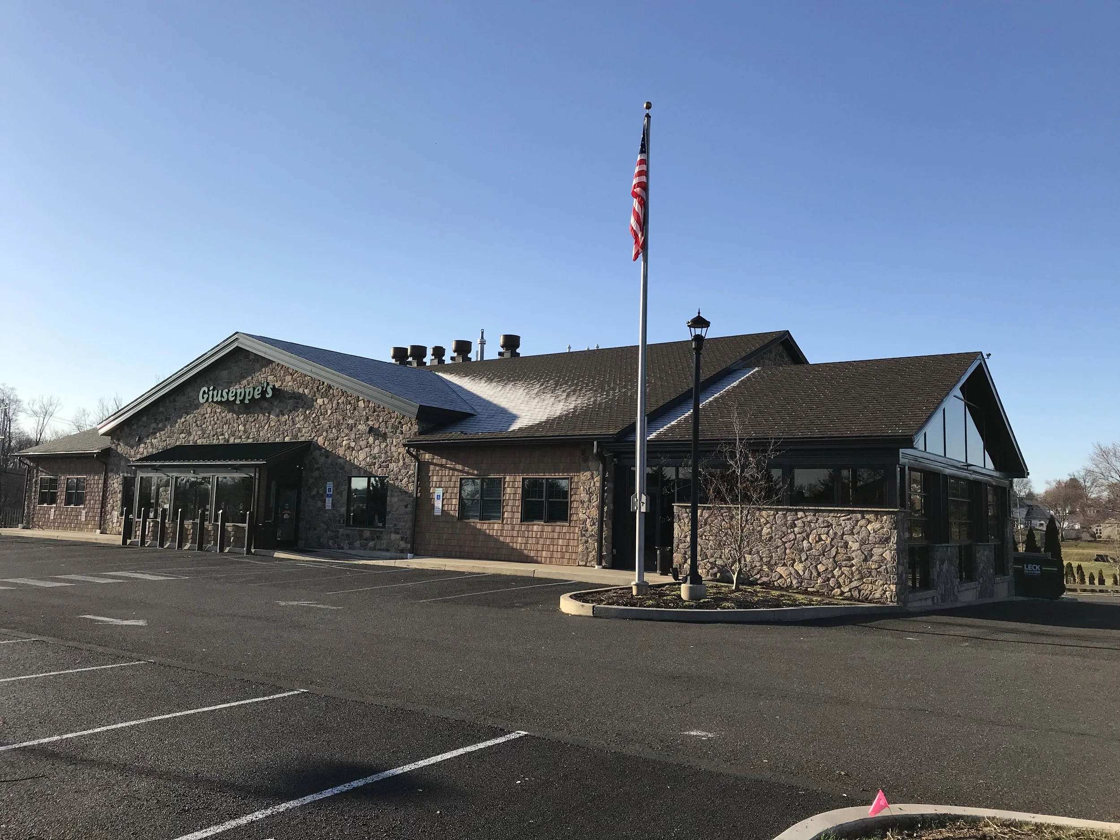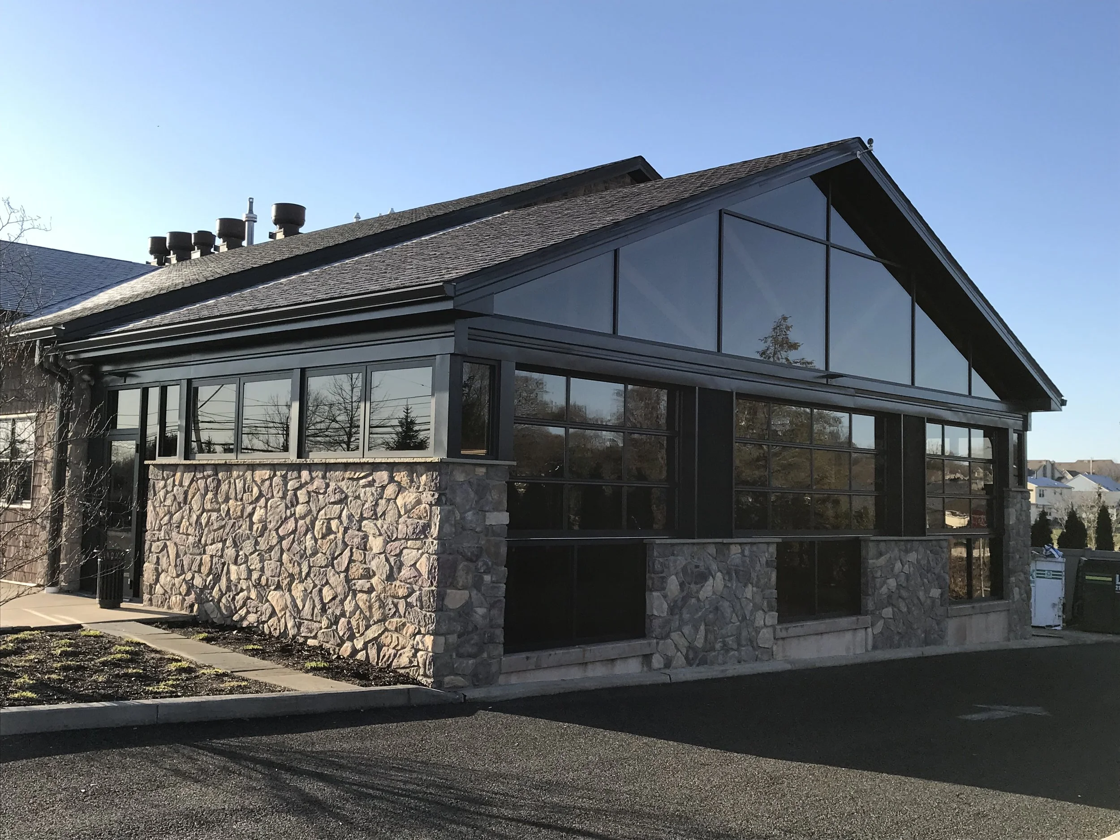Giuseppes’s Pizza & Family Restaurant
This project was a new construction restaurant. The site previously had an existing house and barn that were demolished. The restaurant is around 17,000 square feet and houses a commercial kitchen, multiple dining rooms, bar and storage space. The commercial kitchen was designed in the center of the space with the dining areas and bar around the central kitchen. Part of the dining space was designed with dividers to allow separate private dining spaces.
Project Location: Warminster, PA




